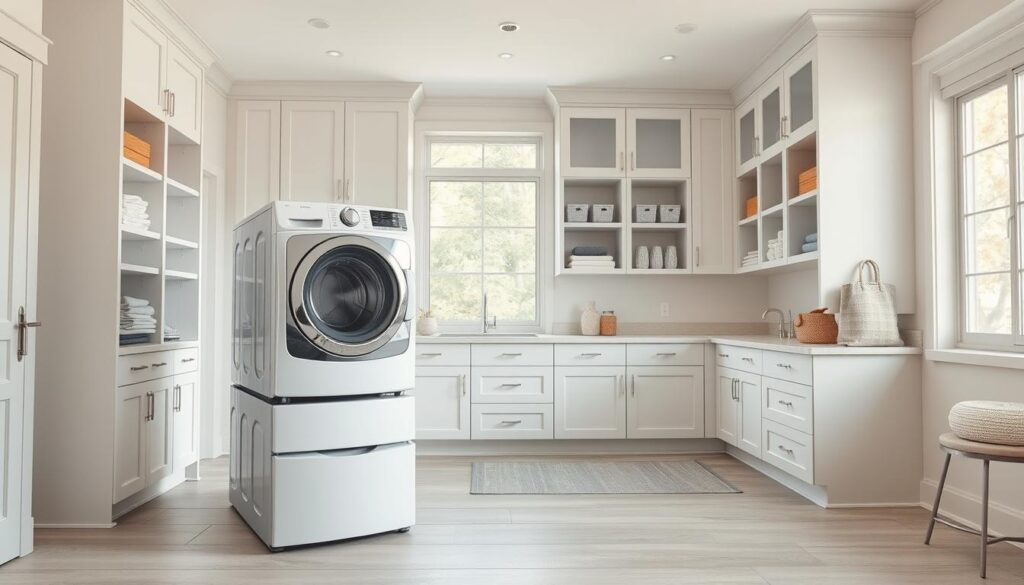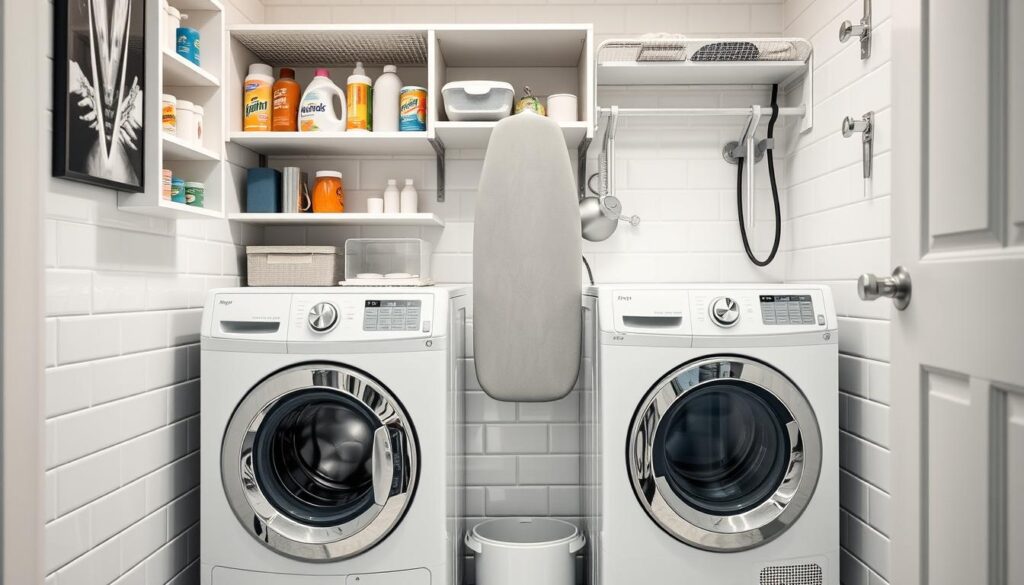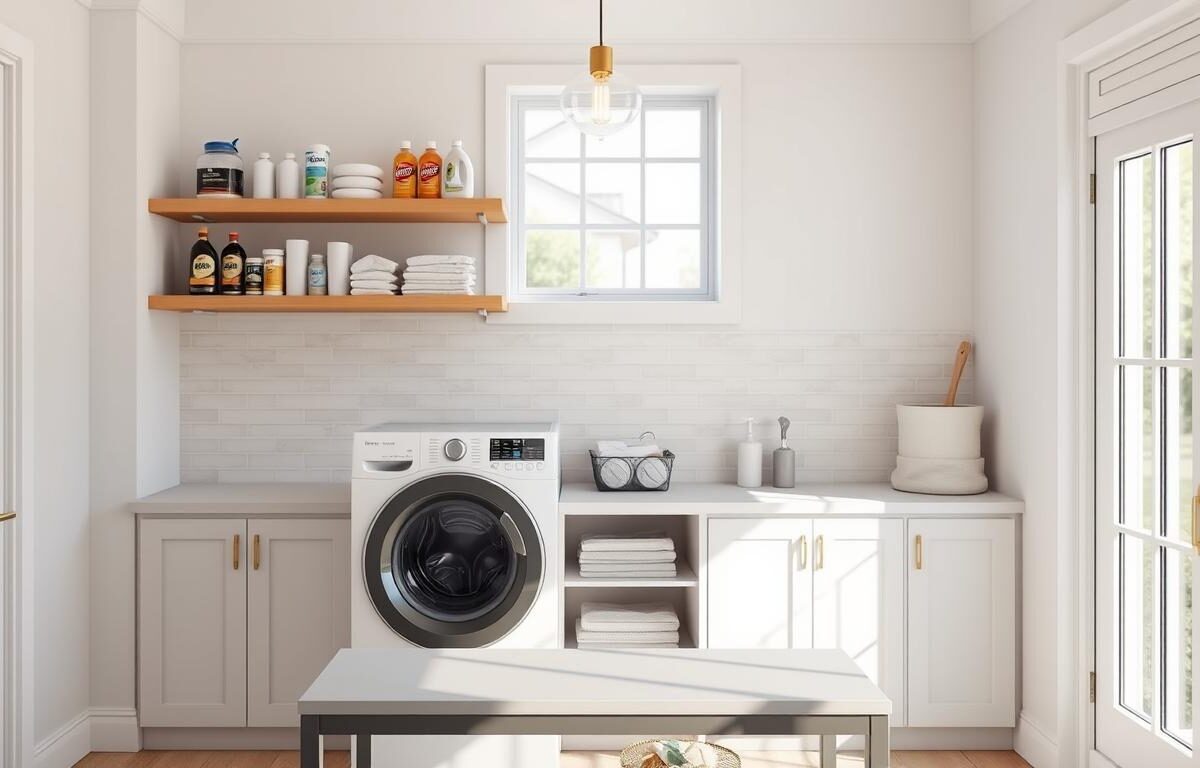Transforming your washing area into an efficient and inviting zone doesn’t require magic—just smart planning. Modern homes increasingly treat these utility spots as extensions of living areas, blending practicality with aesthetic appeal. A well-organized setup saves time, reduces clutter, and turns daily chores into smoother routines.
Today’s designs focus on maximizing every inch of available floor area. Side-by-side appliances or vertical stacking can free up valuable square footage for folding stations or storage solutions. Adding countertops above machines creates workspace, while wall-mounted shelves keep supplies within reach without crowding walkways.
Consider how you move through the space during laundry tasks. Positioning sorting bins near the washer or placing drying racks close to outlets improves workflow. Even compact setups benefit from clever cabinetry or pull-out ironing boards that disappear when not in use.
Key Takeaways
- Smart layouts prioritize workflow efficiency and storage accessibility
- Vertical space utilization helps maximize smaller floor areas
- Multi-functional features like fold-down counters enhance versatility
- Proper appliance placement reduces unnecessary movement
- Adaptable designs work for both spacious and compact homes
Understanding the Basics of Laundry Room Layouts
Imagine a world where scrubbing clothes in rivers was normal. That’s how households managed washing tasks for centuries before innovation reshaped these spaces. Let’s explore how utility zones evolved from muddy banks to sleek, tech-friendly areas.
Historical Evolution of Laundry Spaces
In earlier times, families hauled linens to streams or shared outdoor washing spots. The 1800s brought washboards into homes, cutting reliance on weather. By the 1920s, electric machines demanded dedicated spaces—usually hidden in basements. As homes modernized, these zones moved closer to living areas, reflecting their daily importance.
Key Elements in Modern Laundry Rooms
Today’s designs blend smart tech with clever storage. Energy-efficient appliances sync with smartphones, while pull-out drawers hide detergent pods. Fold-down counters maximize small footprints, and built-in drying racks save floor space. “A well-planned setup turns chores into streamlined routines,” notes a home organization expert.
Urban living fuels demand for stackable units and convertible workstations. Pet baths and folding stations now share real estate with washers, proving these areas multitask better than ever. Whether compact or spacious, smart layouts prioritize both form and function.
Planning Your Functional Laundry Room
What transforms a basic utility zone into a productivity powerhouse? The answer lies in three elements: smart measurements, strategic lighting, and airflow management. Start by mapping out your daily routines—where baskets pile up, how you sort colors, and where folded stacks land.
Assessing Space and Workflow
Measure twice, organize once. Leave at least 42 inches between appliances and walls for easy door openings. Front-loading machines need less space than top-loaders—critical for compact areas. Dedicate zones for dirty piles, clean stacks, and supplies to prevent crossover chaos during busy cycles.
Vertical storage solves 70% of clutter issues. Wall-mounted drying racks fold flat, while pull-out shelves hold ironing boards. “Treat your workflow like a production line,” suggests organizing pro Marie Kondo. “Each step should flow naturally to the next without tripping over baskets.”
Importance of Lighting and Ventilation
Bright LEDs reveal stains; warm bulbs make folding feel less clinical. Install under-cabinet strips above sorting stations—4000K temperature works best for spotting lint. Ceiling fixtures should cast shadow-free light across countertops.
Proper airflow matters more than you think. A quiet exhaust fan removes 80% of humidity in 30 minutes, preventing mildew on walls. Crack a window during dryer cycles, or add a louvered door for constant air exchange.
“Moisture control isn’t optional—it’s what separates functional spaces from musty nightmares,”
warns HVAC specialist David Thompson.
Designing an Effective “laundry room layout”
Smart appliance positioning transforms mundane chores into streamlined tasks. Whether working with a spacious area or compact corner, every design choice impacts daily efficiency. Let’s explore how to create harmony between machines, surfaces, and storage.

Optimizing Washer and Dryer Arrangements
Front-load units shine in tight spaces. Their door design allows stacking or side-by-side placement with countertops above—perfect for folding fresh towels. Top-load models need overhead clearance, limiting storage options. Keep both appliances on the same side of the room for shorter hose runs and easier maintenance.
Side-by-side setups create natural workflow triangles. Place sorting baskets between machines for seamless transfers. Leave 42 inches of clearance for door swings—nobody wants dented drywall from an enthusiastic load swap.
Strategic Storage and Countertop Placement
Vertical real estate saves the day. Install shallow cabinets above appliances for detergent pods and fabric softener. Reserve lower drawers for lint rollers and stain sticks. A pull-out tray beneath the counter hides ironing boards while keeping them accessible.
Position folding surfaces near the dryer exit. Warm clothes lay flatter, reducing wrinkles. Sinks work best on the side of counter runs—centered basins eat into folding territory. Choose narrow trough-style sinks if space is tight.
Remember: frequently used items deserve prime real estate. Store seasonal supplies higher up, and keep everyday essentials at arm’s reach. With thoughtful planning, even modest spaces can handle heavy loads with grace.
Innovative Solutions for Small and Challenging Laundry Rooms
Tight quarters demand clever reinvention of utility zones. By blending vertical storage with convertible features, even the most cramped areas become productivity hubs. Let’s explore how to turn spatial limitations into organizational triumphs.

Space-Saving Storage and Folding Stations
Wall-mounted shelves transform blank walls into supply centers. Ceiling-hung drying racks descend when needed then vanish upward. Fold-up counters attached to door backs create instant folding surfaces without eating into walkways.
Pedestal drawers beneath appliances store detergent pods while lifting machines to ergonomic heights. Over-the-door organizers hold stain treatments and brushes—no wasted inches. “Think like a sailor organizing a ship cabin,” advises organizer Jamie Novak. “Every surface must multitask.”
Creative Layouts for Unique Floor Plans
Galley configurations shine in narrow spaces, aligning appliances along parallel walls. This two-wall approach creates natural workflow paths. For irregular floor plans, corner installations maximize unused angles. Stackable units paired with slide-out cabinets fit snugly beside water heaters or furnaces.
Pocket doors replace swinging ones to save clearance space. Retractable ironing boards fold into cabinetry, while magnetic strips hold measuring cups on appliance sides. With these tricks, 50 square feet functions like 100.
Real-Life Insights and Programming Tips from Expert Projects
Behind every seamless laundry room lies meticulous planning and problem-solving. The Citrus Point Project demonstrates how designers transform ambitious wish lists into reality, even when square footage fights back. This case study reveals why programming—the blueprint of client needs—steers successful outcomes.

Lessons from the Citrus Point Project
Homeowners requested 12 functions in a galley-style area smaller than most walk-in closets. Top-load appliances demanded vertical clearance, while a street-facing window limited wall space. Designers created symmetry by flanking the window with equal counter segments, using shallow cabinets above machines for folded linens.
A pull-out tray beneath the sink stored gift wrap supplies, and magnetic panels on appliance sides held charging cables. “We treated every inch like puzzle pieces,” recalls designer Elena Torres. “The door swing issue solved itself when we shifted the drying rack to ceiling-mounted tracks.”
Integrating Client Wish Lists and Programming Requirements
Balancing desires like mail sorting stations with spatial realities requires tough choices. The team prioritized:
– Task zones (washing vs. gift prep)
– Vertical storage over floor-based solutions
– Multi-height counters for folding vs. wrapping
Compact homes often need hybrid spaces, but as Torres notes:
“Programming separates ‘nice-to-haves’ from ‘must-haves’—you can’t squeeze 15 functions into 50 square feet without hierarchy.”
This approach helped allocate prime real estate: daily-use items at hip height, seasonal supplies in overhead bins. The result? A floor plan that handles towels, tech, and tissue paper with equal grace.
Conclusion
A well-planned utility zone becomes your home’s quiet hero—streamlining chores while blending seamlessly with daily life. We’ve walked through maximizing vertical space, perfecting appliance partnerships, and creating adaptable work triangles that suit various floor plans.
Whether updating a closet nook or redesigning a dedicated area, remember: success lies in balancing movement patterns with smart storage. Front-load units paired with fold-down surfaces save precious square footage, while clever cabinet solutions keep supplies organized yet accessible.
Your perfect setup awaits—one where warm towels land smoothly on countertops, and sorting bins glide between washer dryer stations. Start small: map your workflow, measure twice, and watch efficiency become second nature. Here’s to spaces that work as hard as you do!

